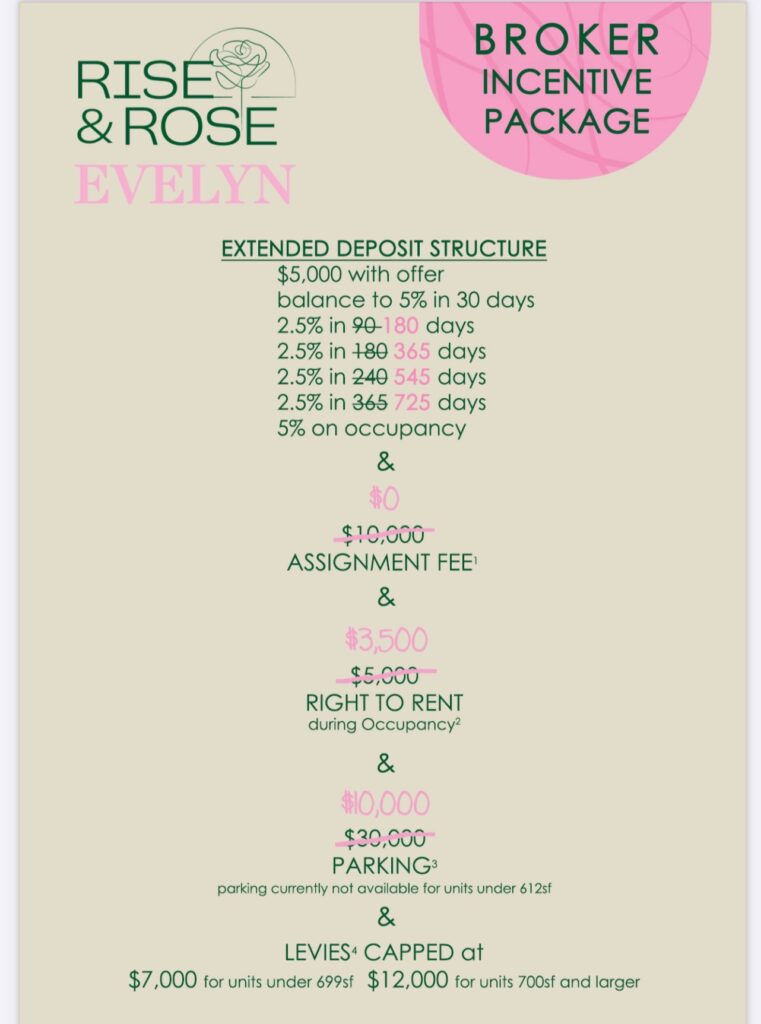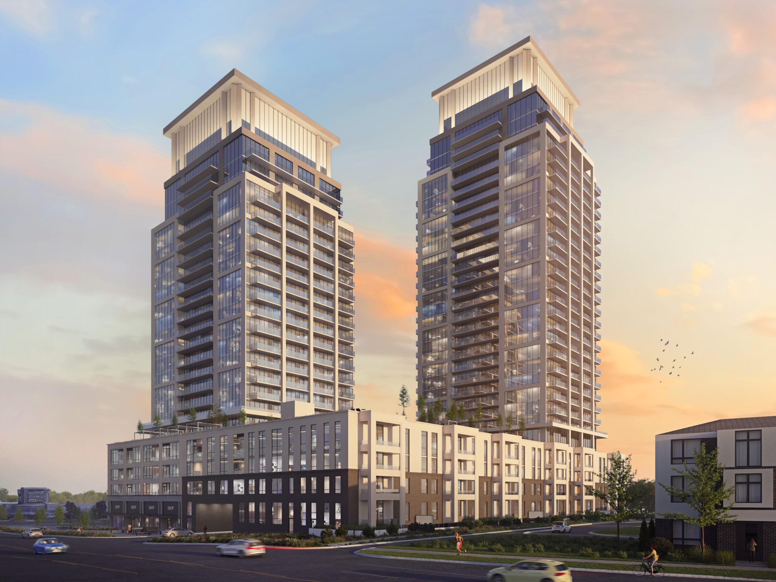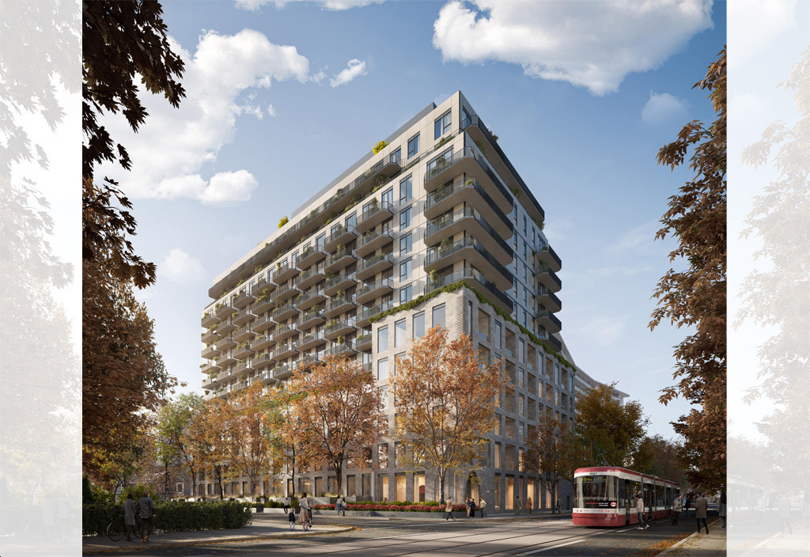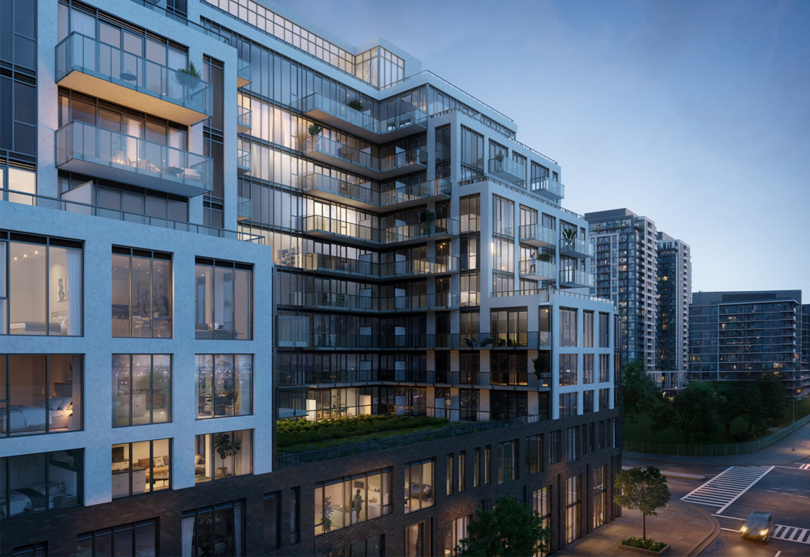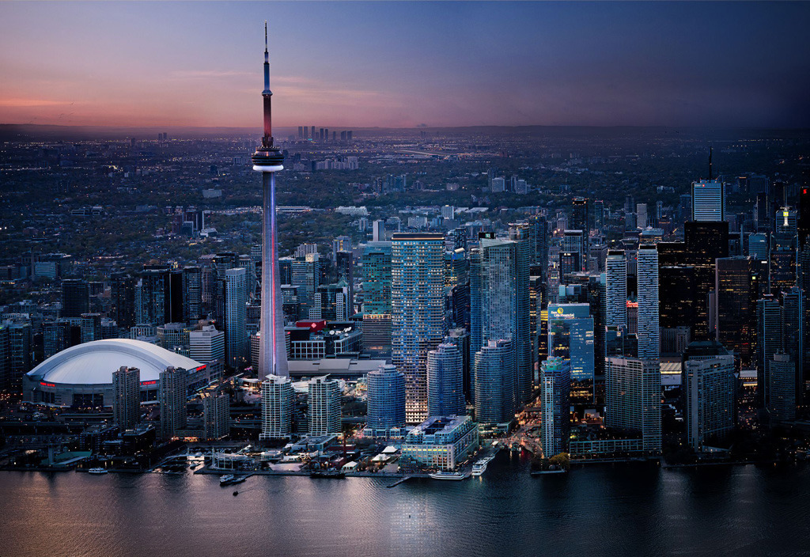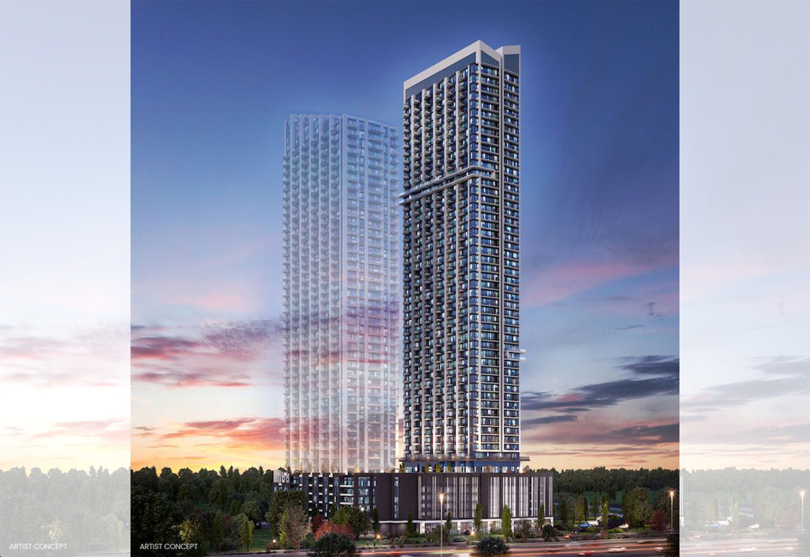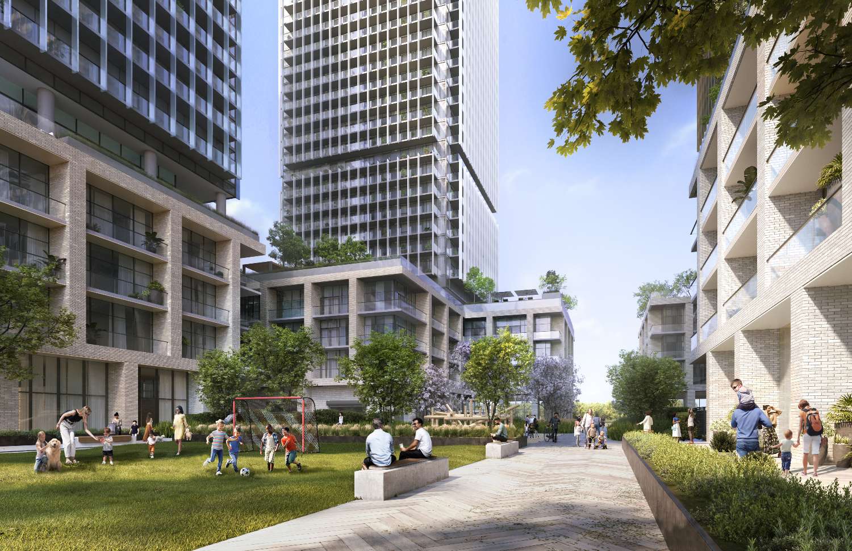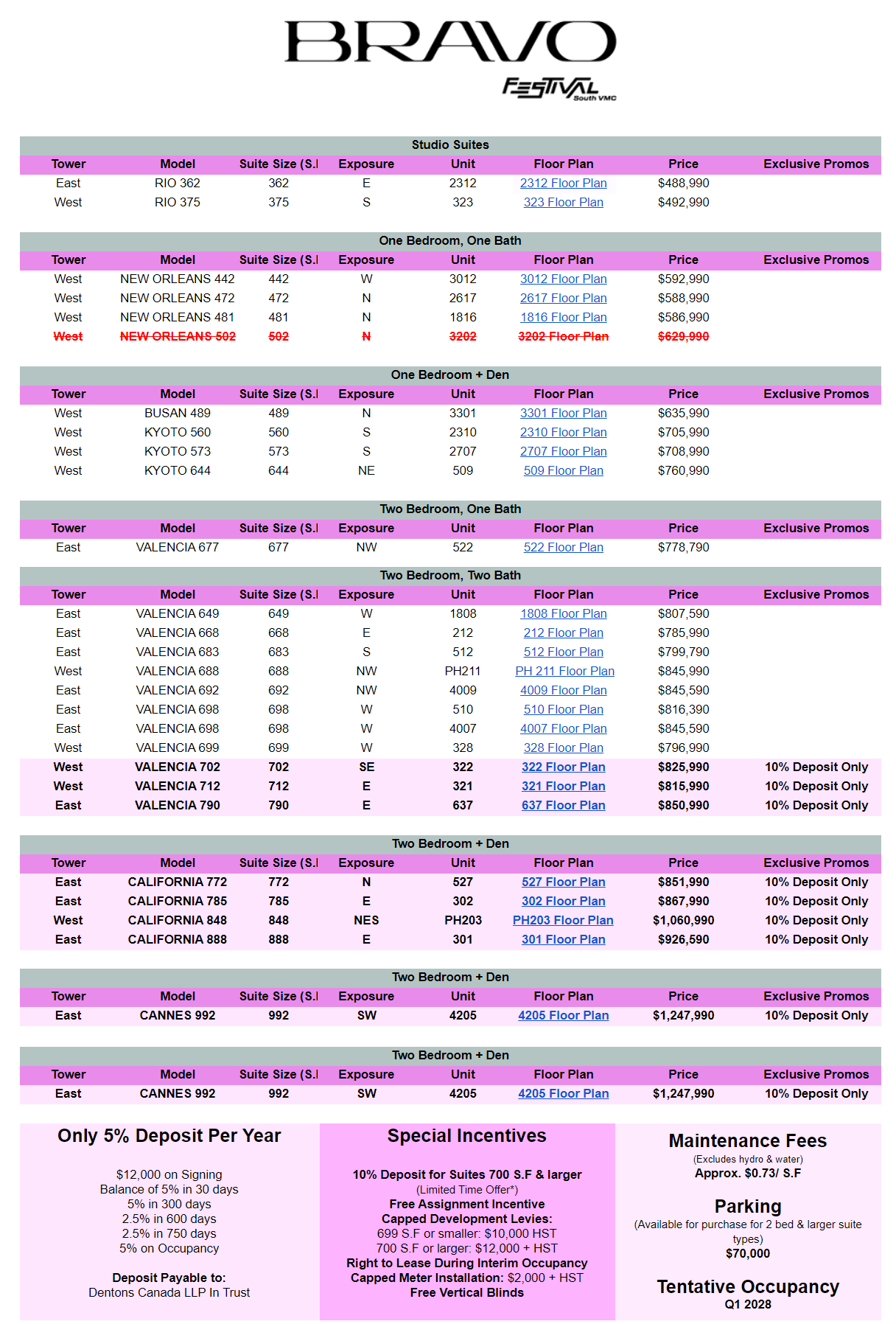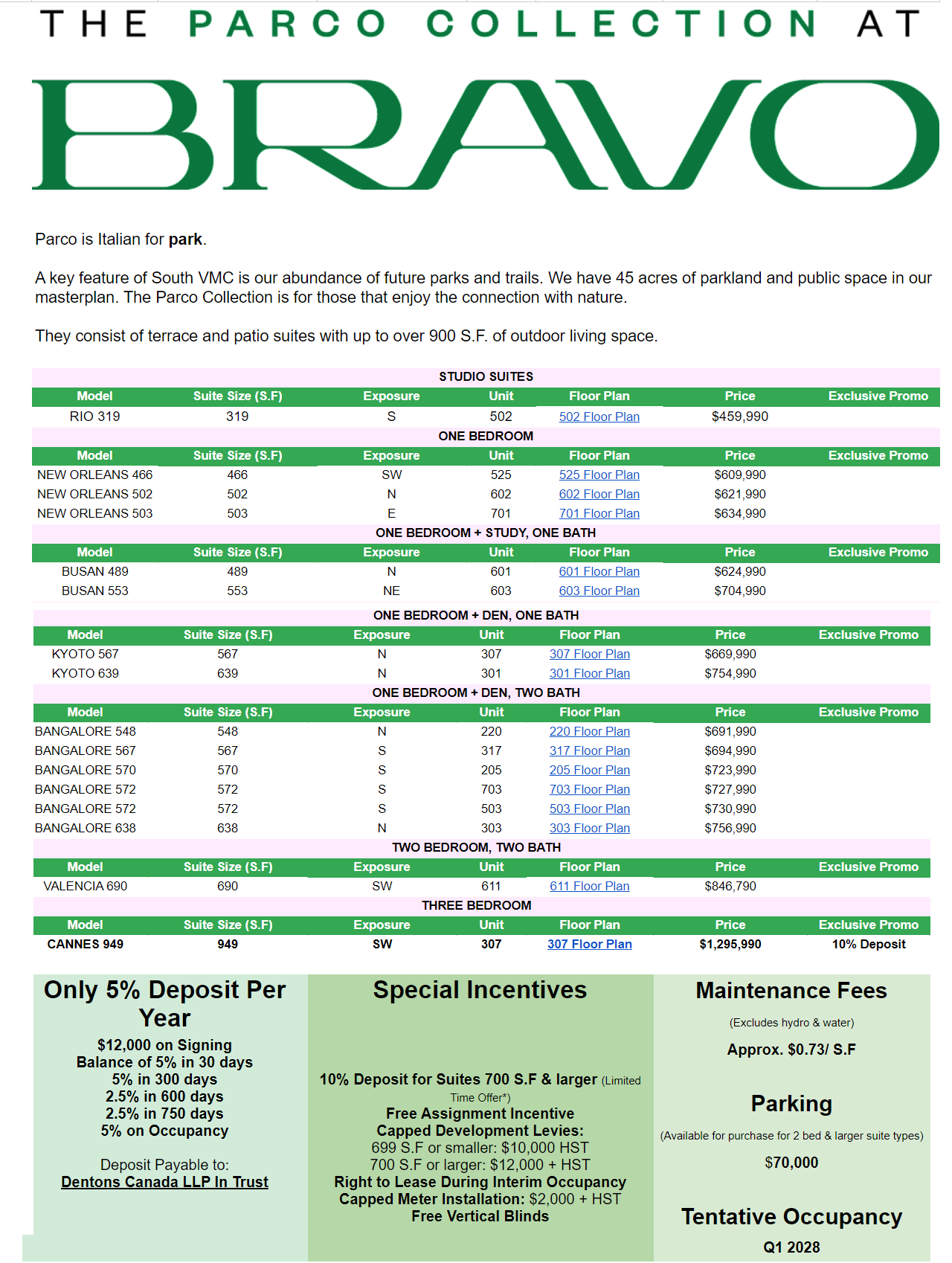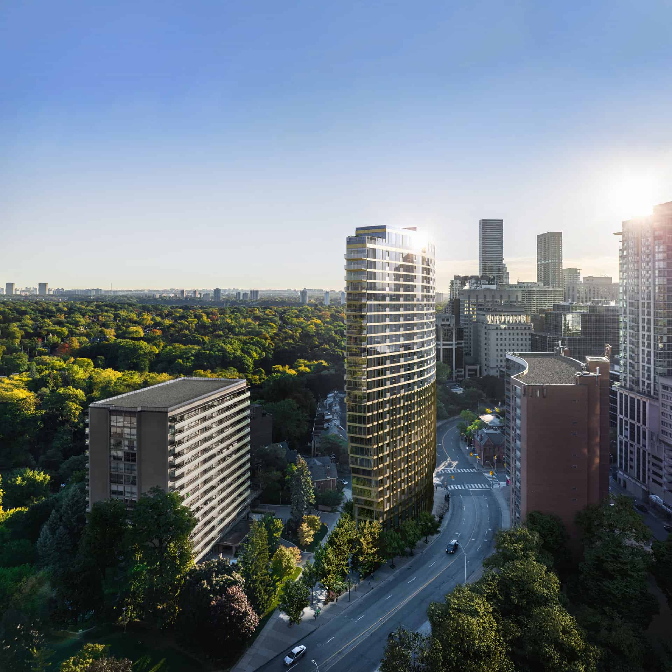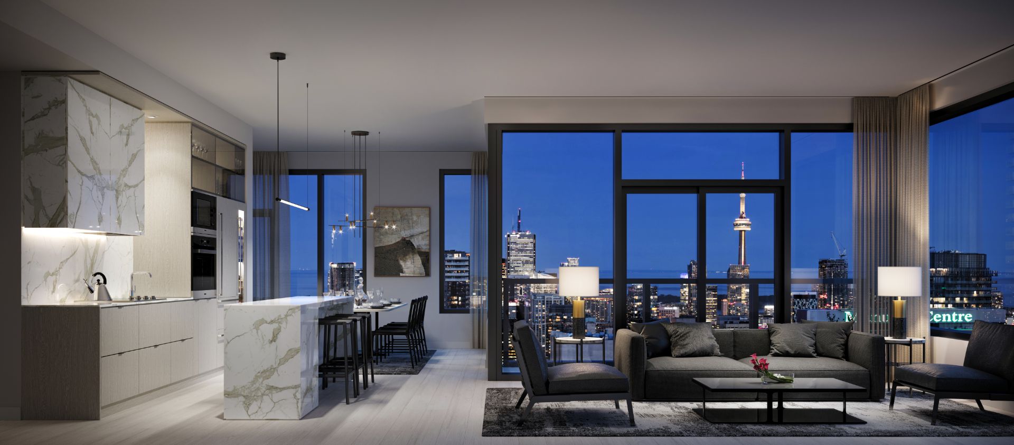Evelyn Condos at Rise & Rose represents a premium high-rise development offering everything you need to thrive in Richmond Hill. Rise in a beautifully designed suite, shine with life-enhancing amenities, and flourish in a welcoming community where all your needs and desires are within reach. This is the place to establish your roots. Your moment to ascend awaits.
Download Latest Price List Here
Rising Up at Yonge and Elgin Mills
Suites From the Upper $500’s
Starting From $1,000 /SQF
Parking Available for All Suites: $10,000
Free Locker
Internet and Smart Community: $64.98/Month
Free Assignment
$3,500 Right to Lease During Occupancy Fee
Capped Development Charges
$7,000 for Units Under 699 sqft
$12,000 for Units Over 700 sqft
Deposit Structure
$5,000 with Signing
Balance to 5% in 30 Days
2.5% in 180 Days
2.5% in 365 Days
2.5% in 545 Days
2.5% in 725 Days
5% on Occupancy
Occupancy: September 2026
