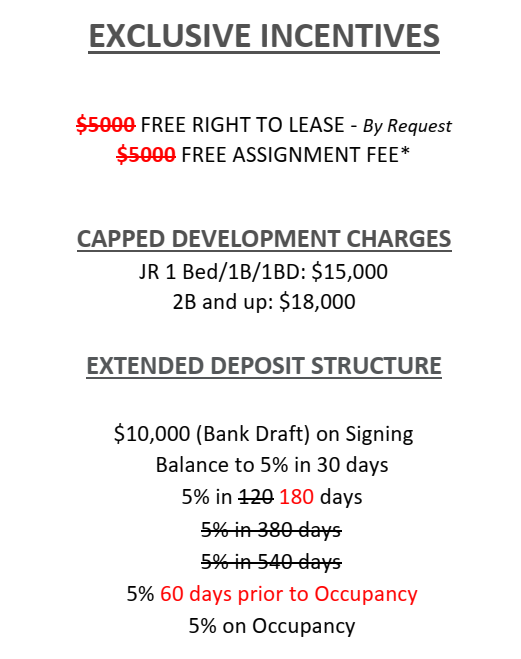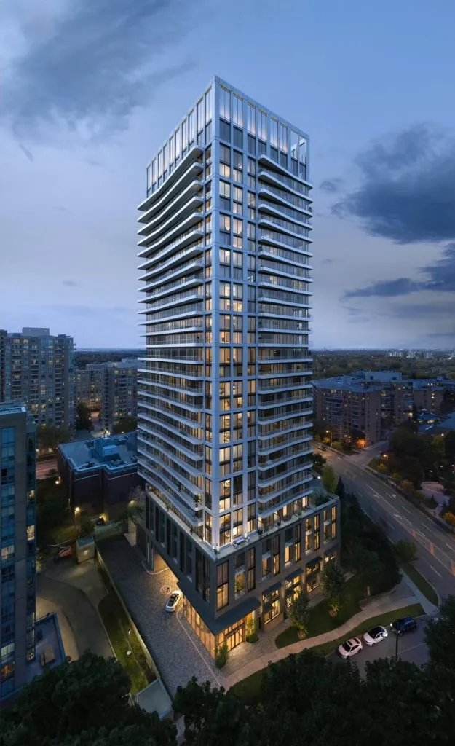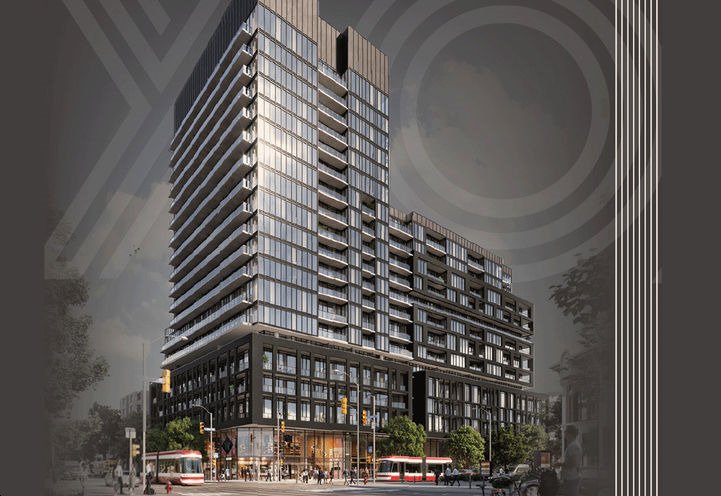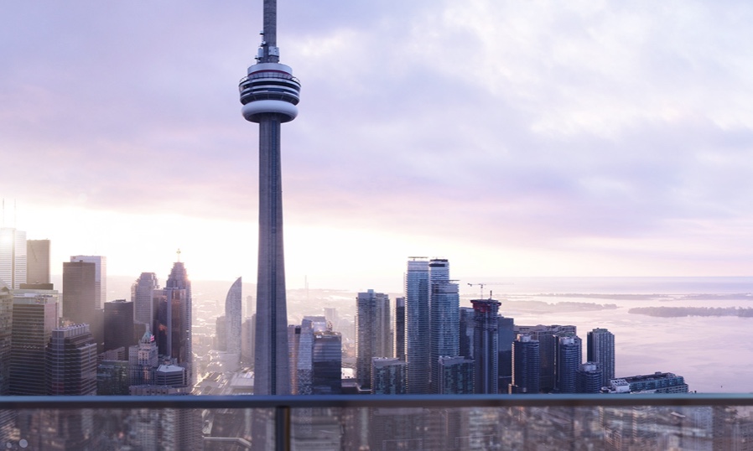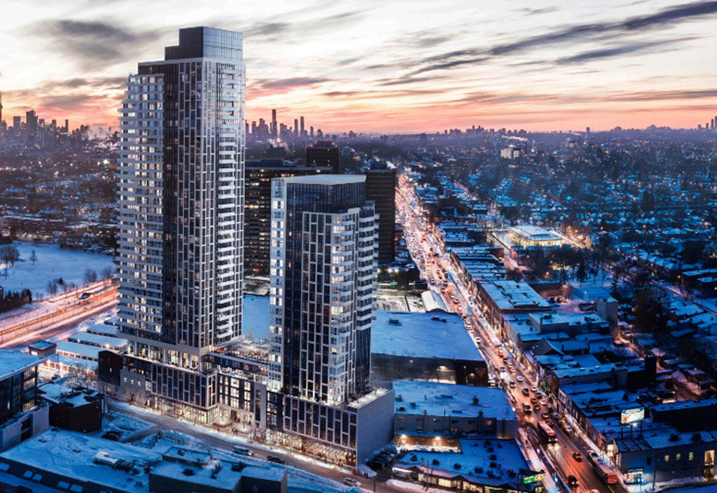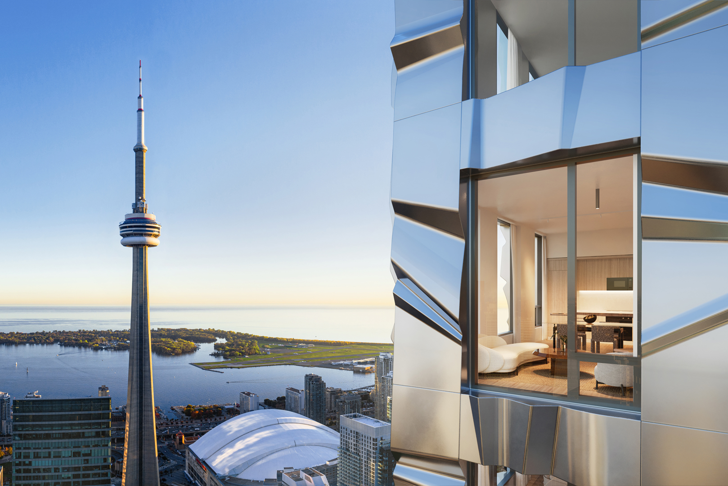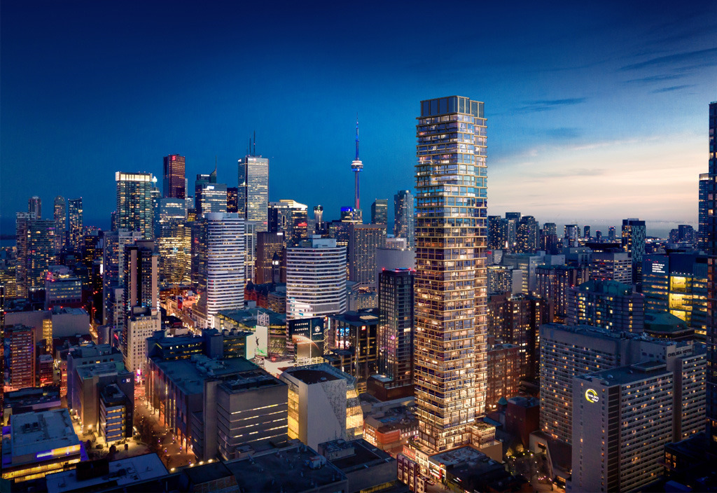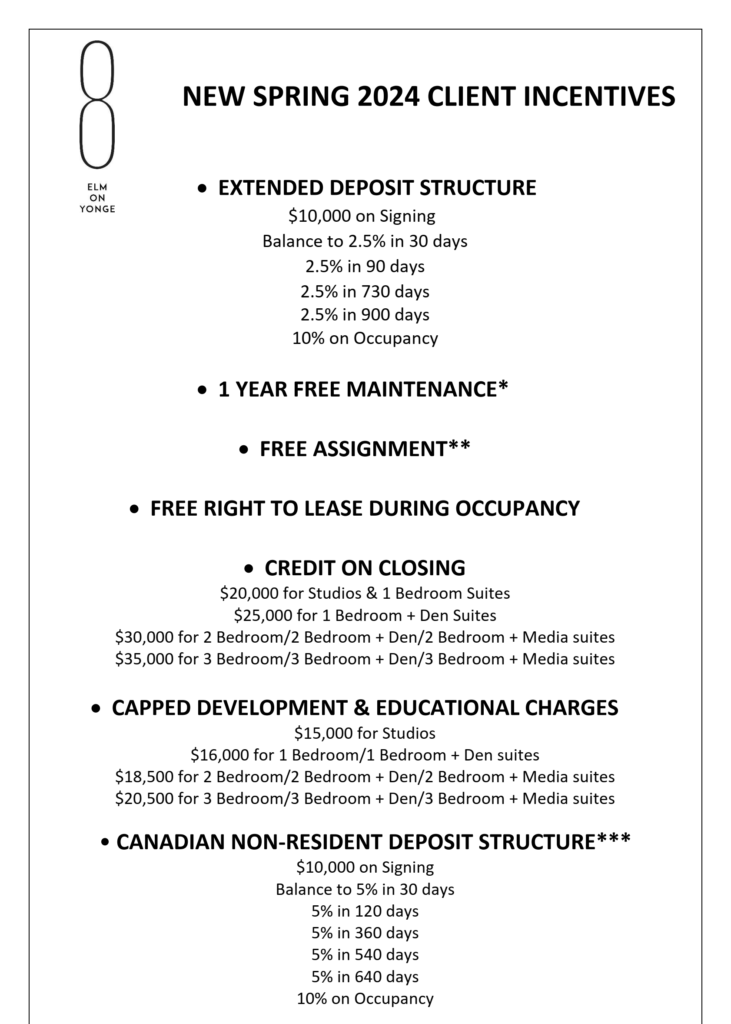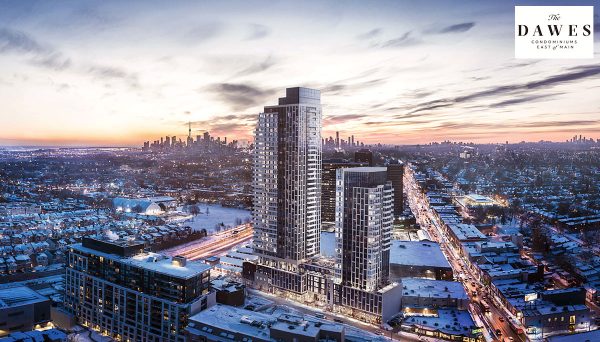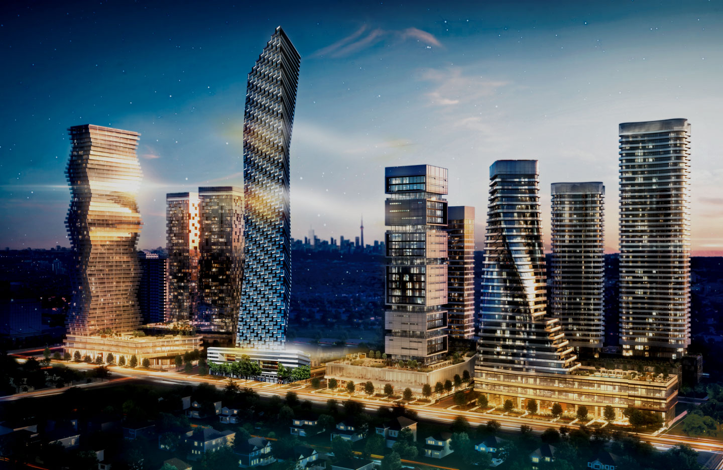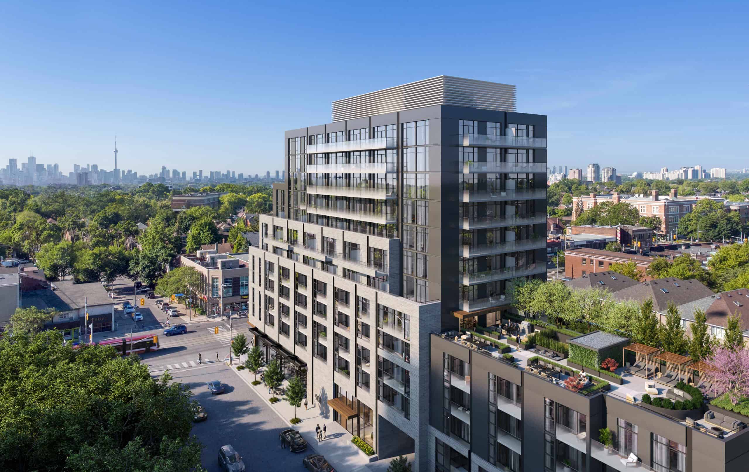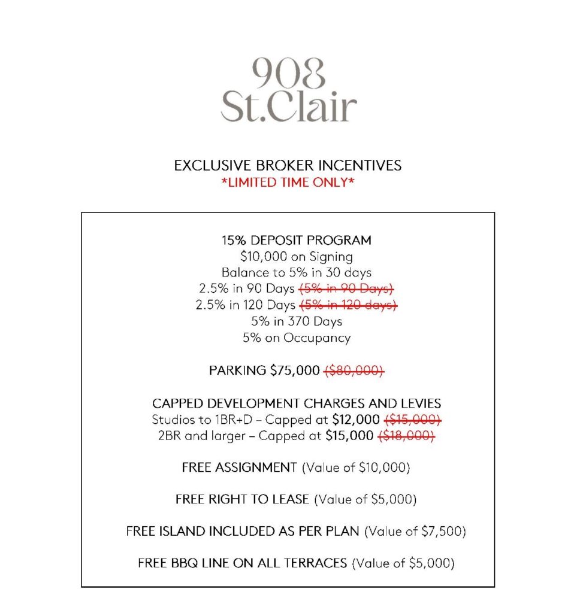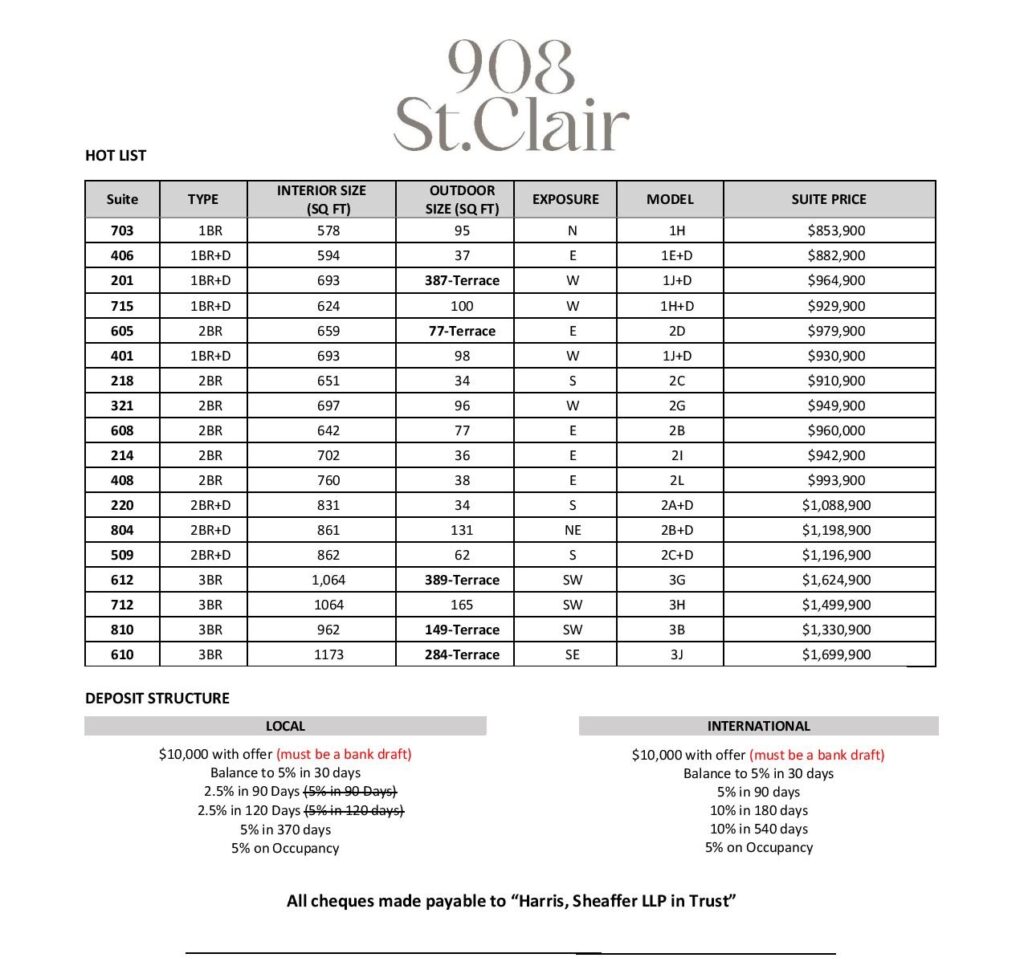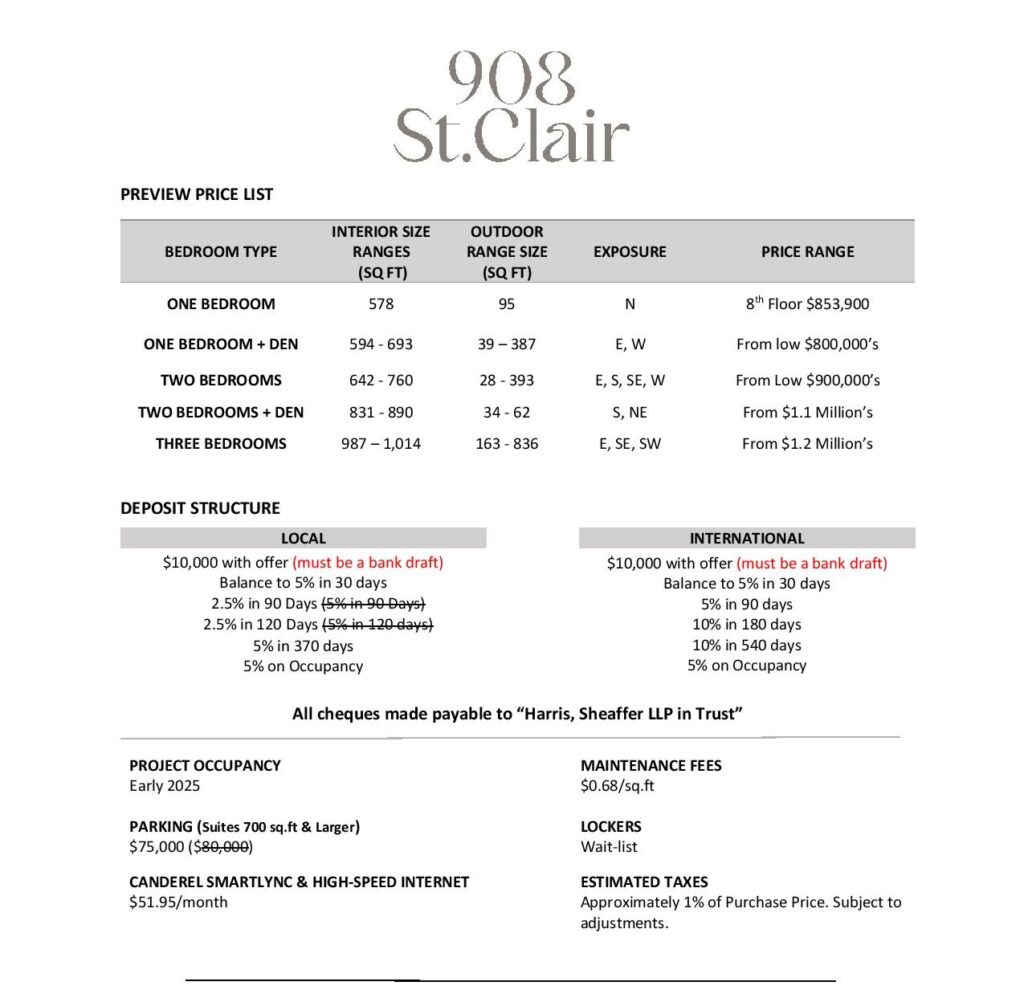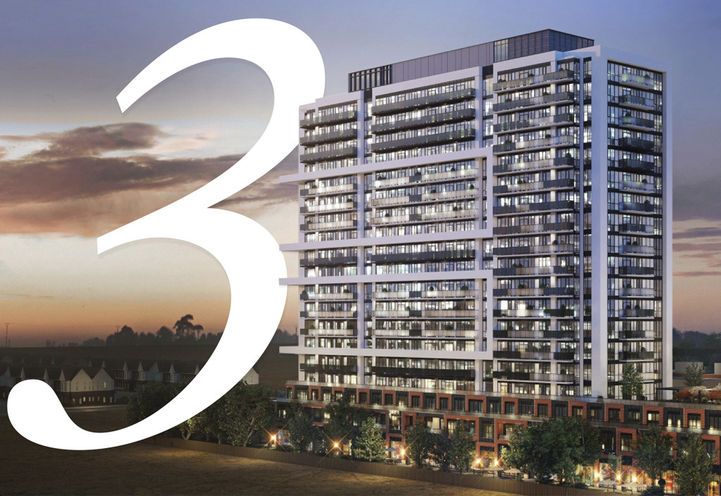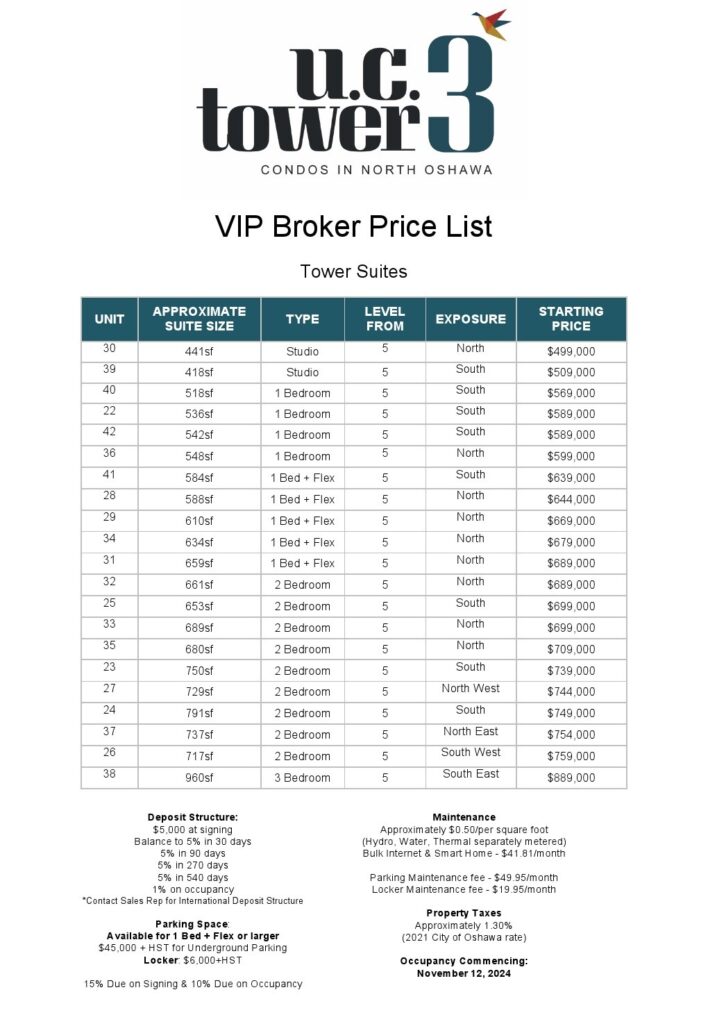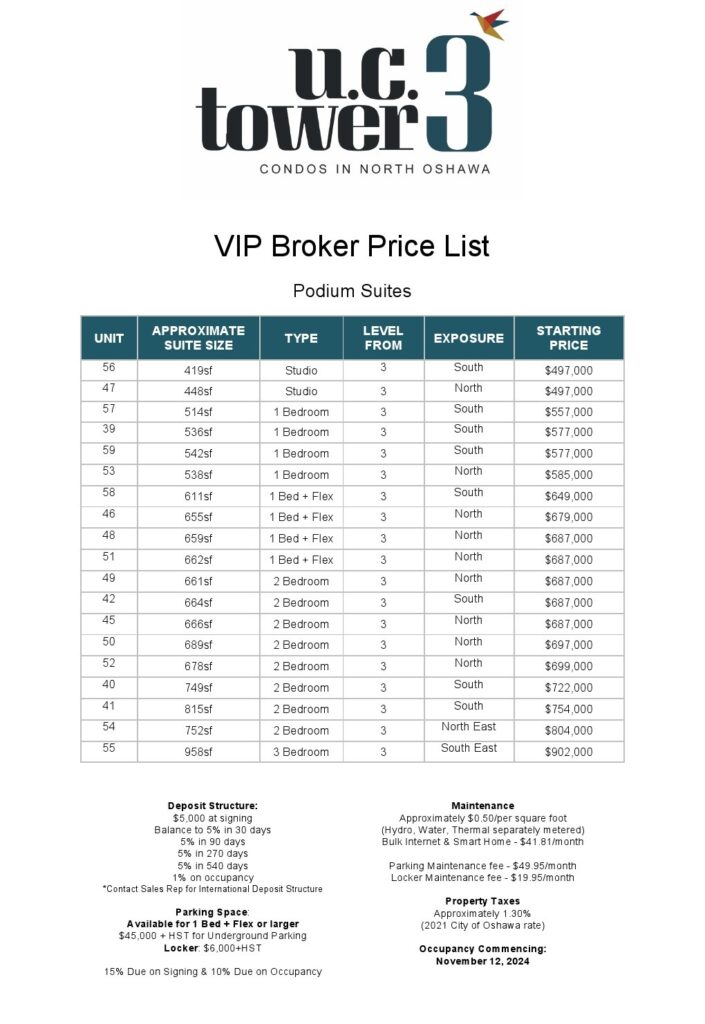Olive Residences is a New Condo development by Capital Developments located at Finch Ave E & Yonge St, Toronto.
Located in Willowdale – especially known as a thriving and cosmopolitan town centre packed with luxurious condominiums, custom-built residences, gleaming office buildings, and world-class recreation and amenities.
- The Yonge Street shopping district
- Mix of small retailers, big box stores, one-of-a-kind specialty stores, fast food restaurants, small shopping plazas and a large shopping centre
- Numerous food markets along this street
- A recently renovated shopping mall and theatre complex
- Earl Haig Secondary School, also well-known for the Claud Watson Arts Program
- Easy access to Highway 401
- Sheppard-Yonge Subway Station, and Finch TTC Subway Station
- Bloor-Danforth subway line
- York Region GO Transit bus terminal
Click here to download Olive Residences Floor plans
