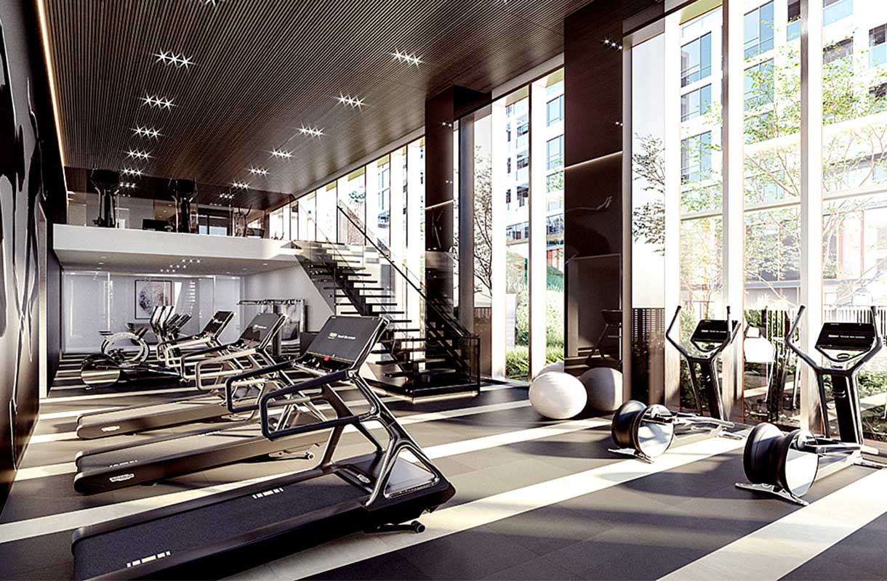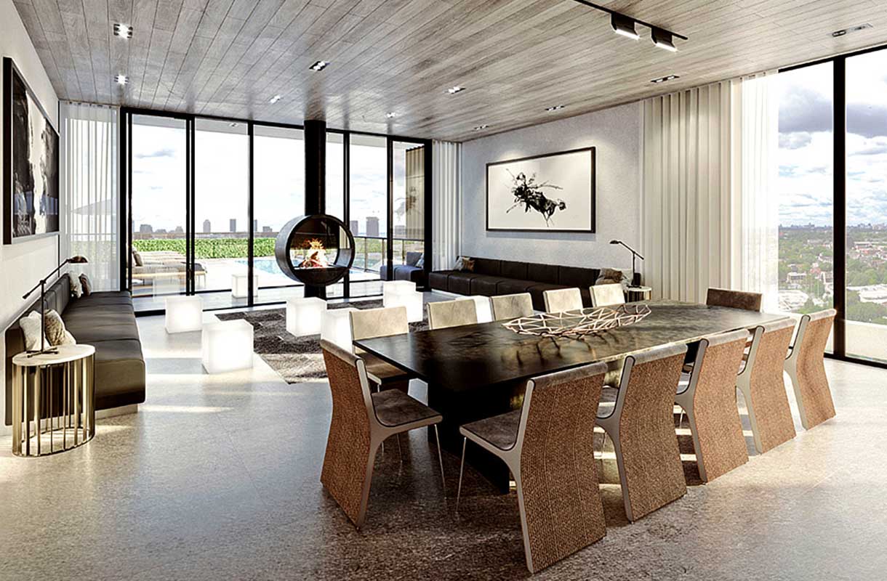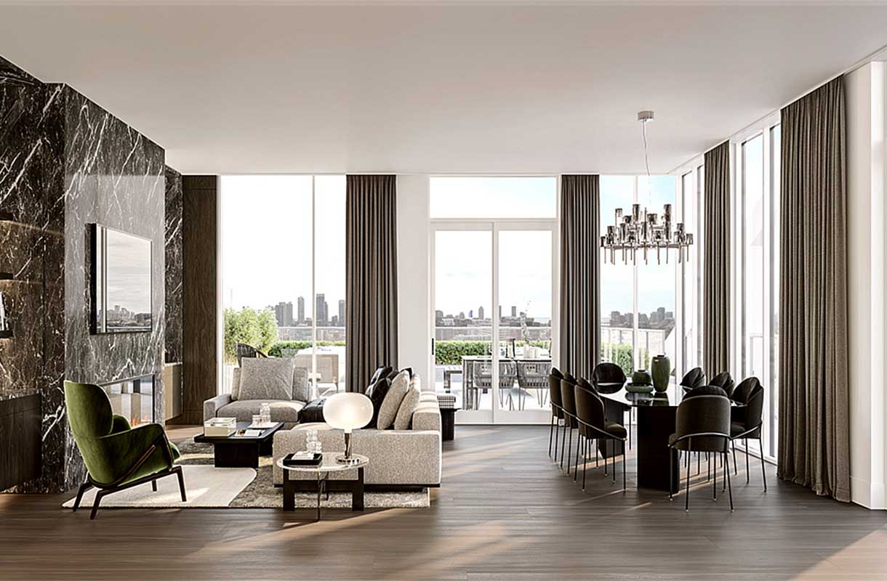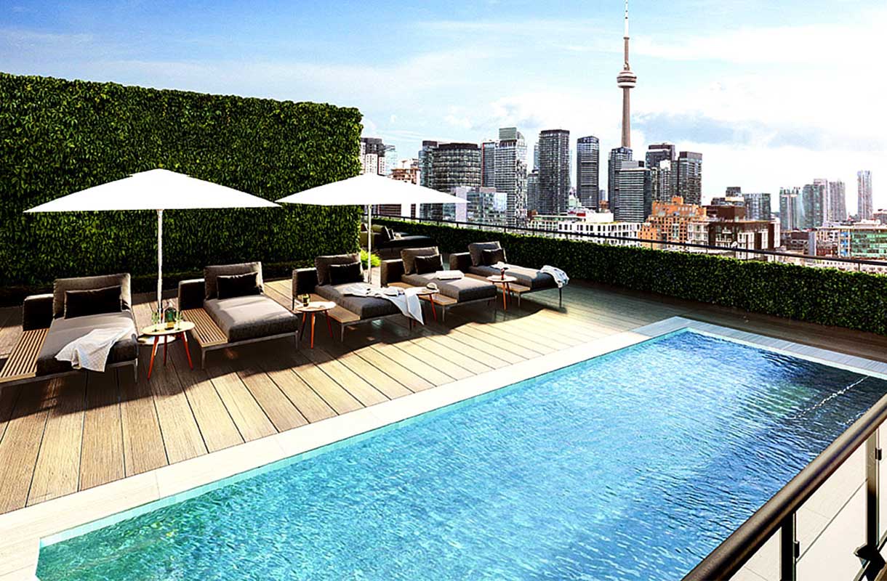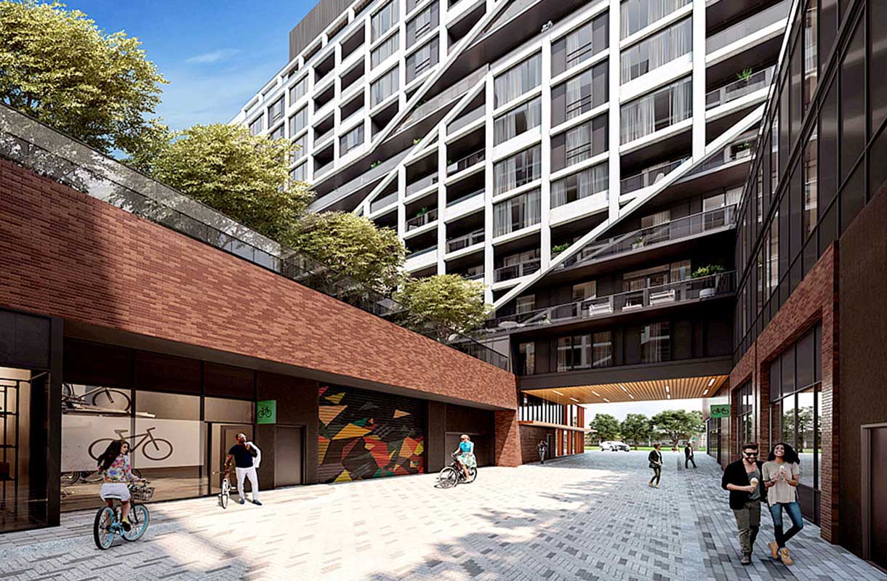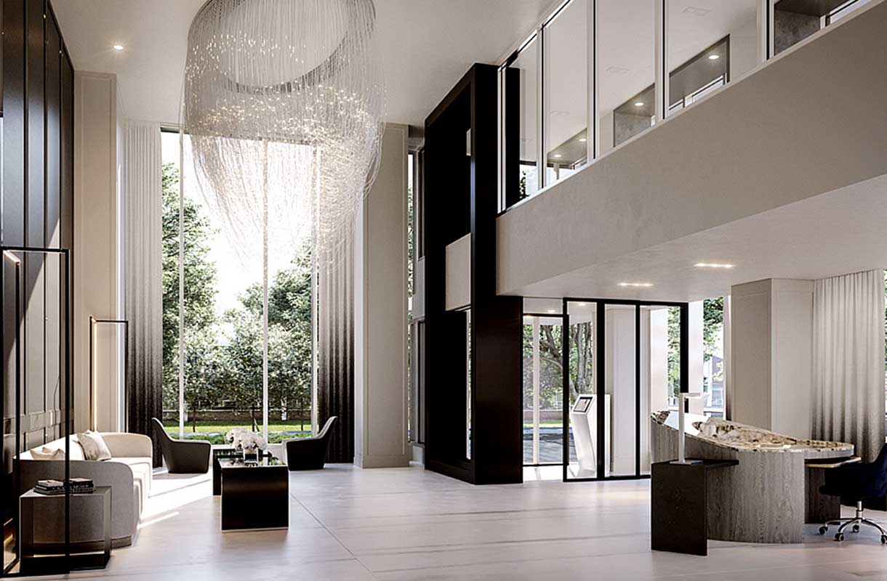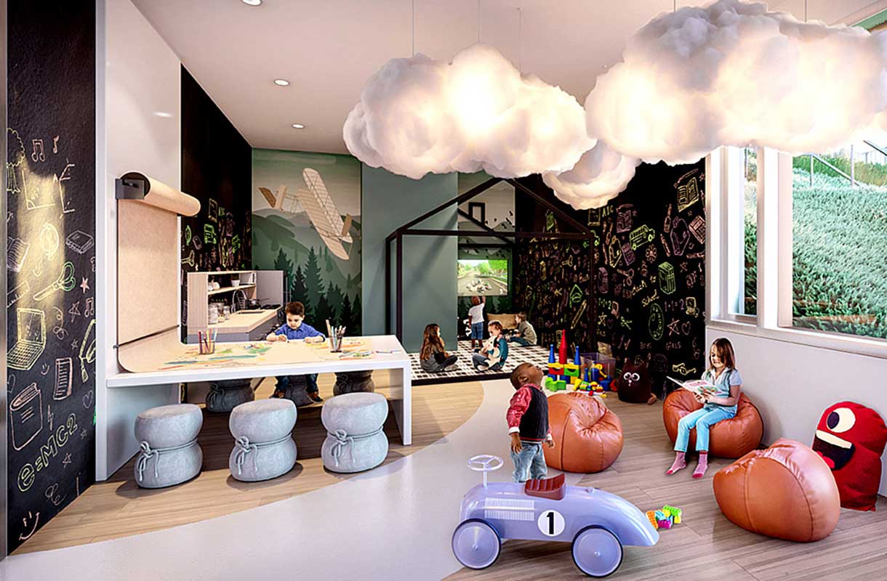On the corner of Dundas St. W. and Denison Ave., above the award-winning Alexandra Park community, CS&P Architects and SvN Architects + Planners have envisioned a condominium that
integrates itself into the existing fabric of the neighbourhood; one which welcomes the outside in, and provides a seamless connection between the public and private spaces.


